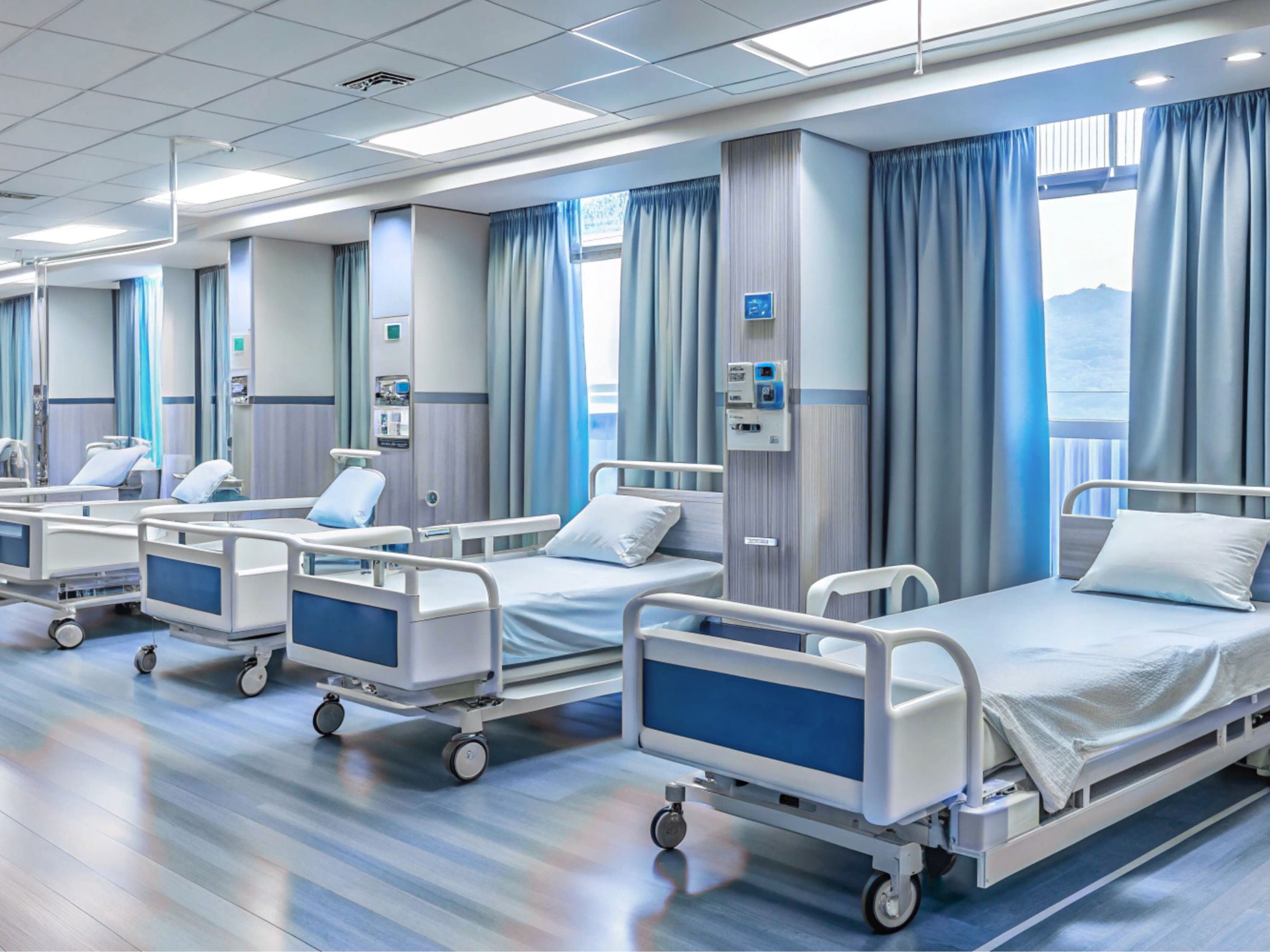Built for Care. Engineered for Compliance.
Hasmukh Construction & Interiors specializes in **turnkey engineering, design, and execution for hospitals, clinics, and medical campuses**. Our multidisciplinary team coordinates architecture, civil works, HVAC, electrical, plumbing, and medical services to create efficient treatment environments that protect patients, staff, and assets. We align layouts, airflows, and materials with **infection-control protocols**, while optimizing utility runs and maintenance access for long-term reliability.
Whether you are expanding a multi-specialty hospital, upgrading ICUs and OTs, or building a day-care/diagnostics center, we provide single-window delivery—from **concept and BOQ** to **fit-out, testing, validation, and handover**—with transparent timelines and cost control.


